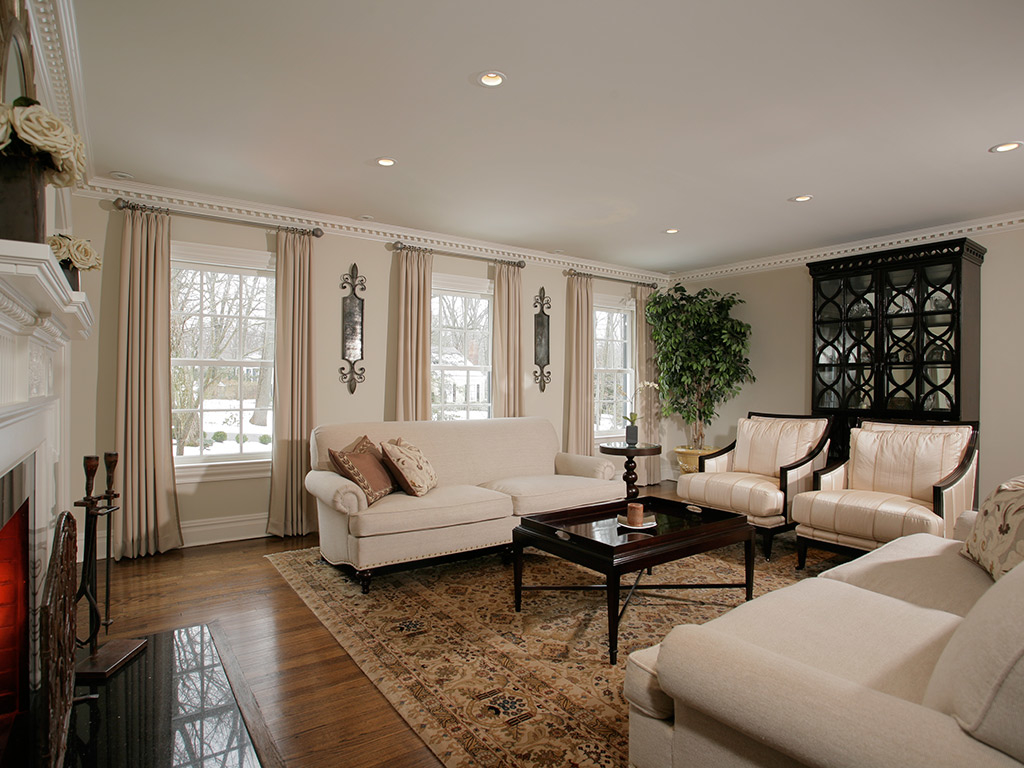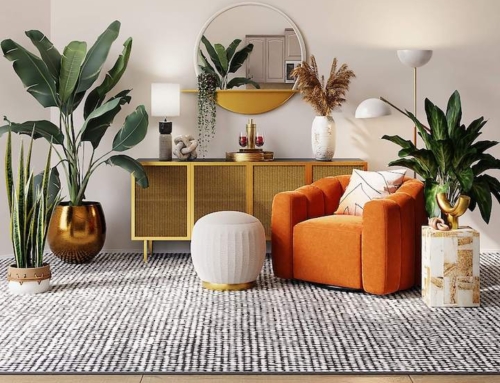 Many of today’s homes feature an open floor plan designed to enhance the spaciousness of the living area. While many homeowners appreciate the charm of an open-concept plan, the ability to enclose a living room to promote a formal atmosphere is one that provides distinct possibilities. Here is a look at a few strategies that interior designers might suggest for this purpose.
Many of today’s homes feature an open floor plan designed to enhance the spaciousness of the living area. While many homeowners appreciate the charm of an open-concept plan, the ability to enclose a living room to promote a formal atmosphere is one that provides distinct possibilities. Here is a look at a few strategies that interior designers might suggest for this purpose.
Furniture Selection | Custom-made bookcases and decorative wardrobes featuring double-sided functionality can be used to create man-made partitioning that is attractive on both sides of the living space. Alternatively, you can simply align two identical pieces of furniture back to back in order to create your own double-sided version of a bookcase or wardrobe.
Partitioning through Furniture Placement | In order to devise a sense of separation for a formal living room, you can place larger pieces of furniture strategically in the most open borders of the space. For example, if the entryway into the living room from another room is the widest area of openness, you might want to line several pieces of furniture on either side of the space, creating an open entranceway that is distinctively delineated.
Creating Delineation through Architectural Elements | For homeowners who prefer not to rely on furniture to devise a distinctive demarcation between a formal living room and the other areas of the space, architectural features provide a good useful option. Instead of creating a border with furniture, you might want to raise the floor of the living room and incorporate one or two steps at its entryway. Another option involves adding a couple of aesthetically pleasing pillars at the entranceway. Both strategies portray the living room as a separate space without blocking it from view.
Summing Up | If your home is based on an open-floor plan, the desire to alter its design presents unique challenges, particularly if you want to avoid structural modifications that create permanent changes. Simpler options do exist. For example, you can incorporate double-sided furniture to create an attractive border, align large pieces of furniture at the entryway, or build the floor taller to deliver a clear separation of the living room from other areas of the open floor plan.




