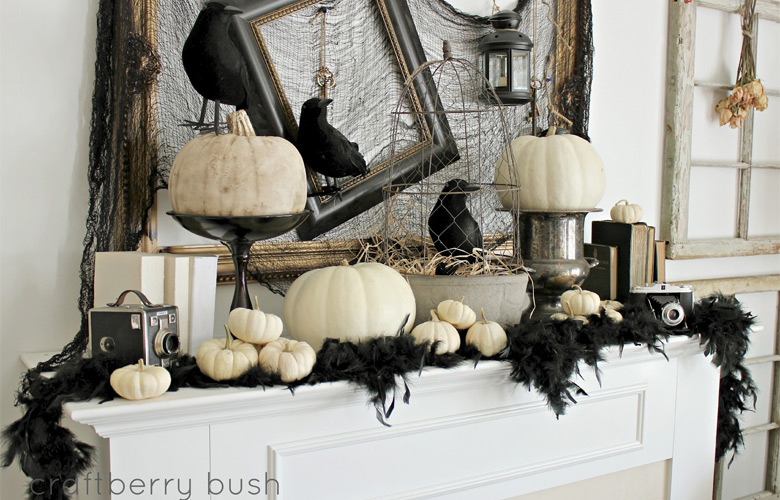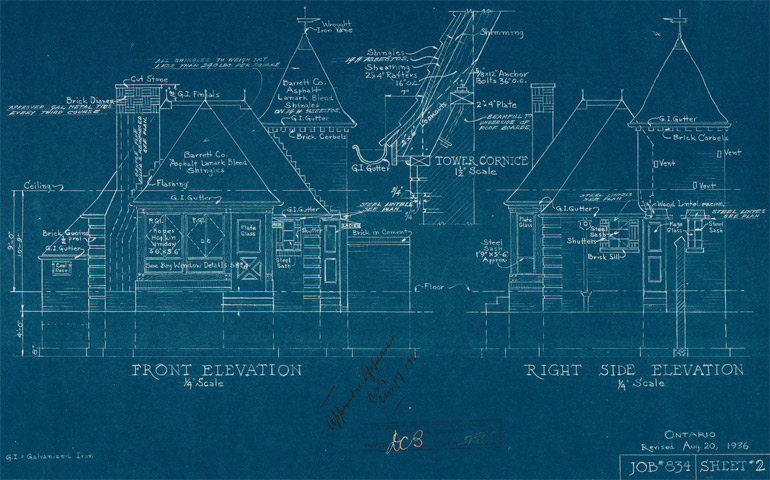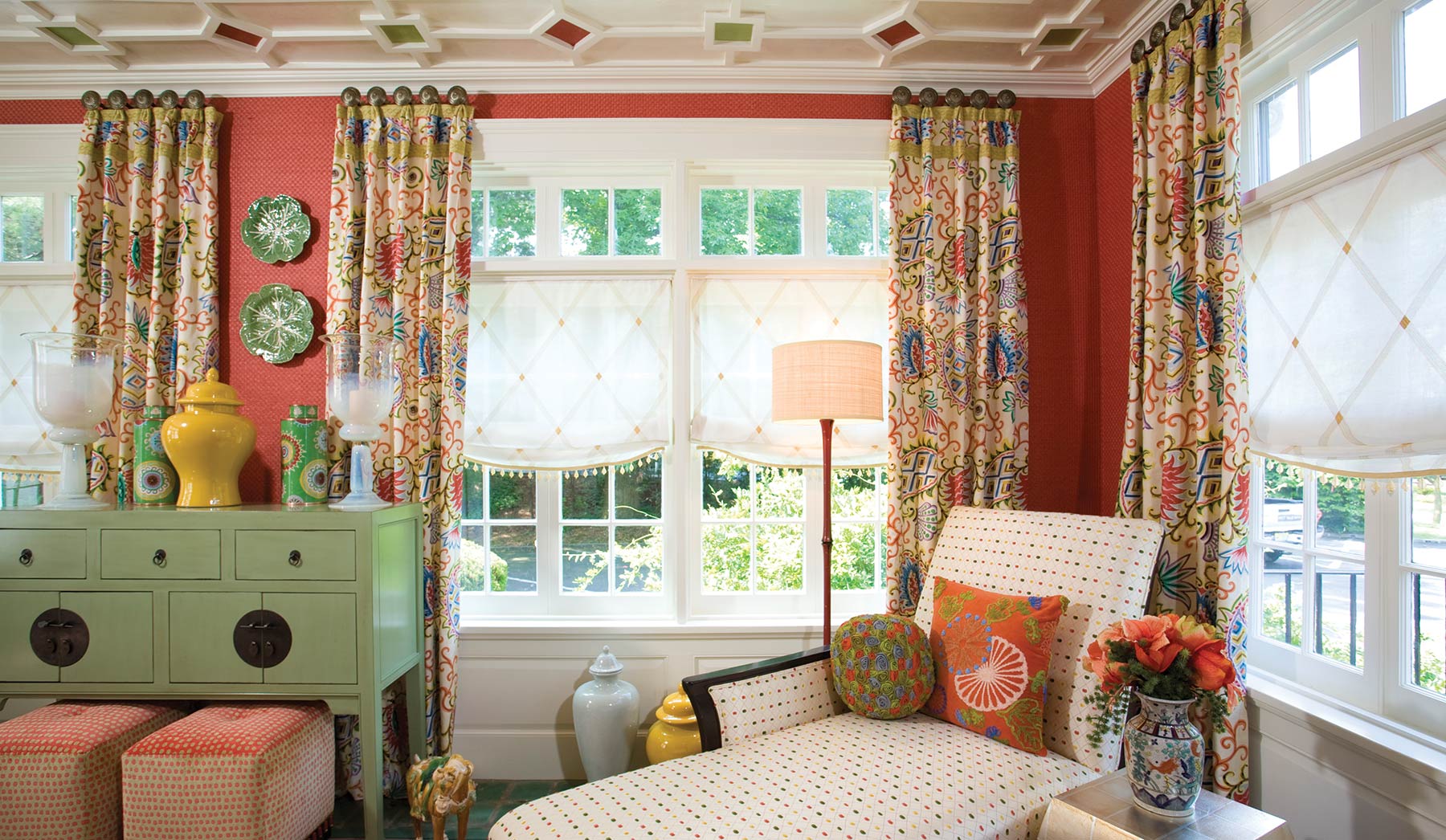The Perfect Guest Room – How to Create a Space Visitors Will Love
Maybe you just moved to a new place and have a spare room. Perhaps your kids recently moved out and you'd like to convert their old bedrooms. Maybe you finally cleaned out your craft room and you're ready for something new. Maybe you just want more house guests. No matter what your motivation might be for









