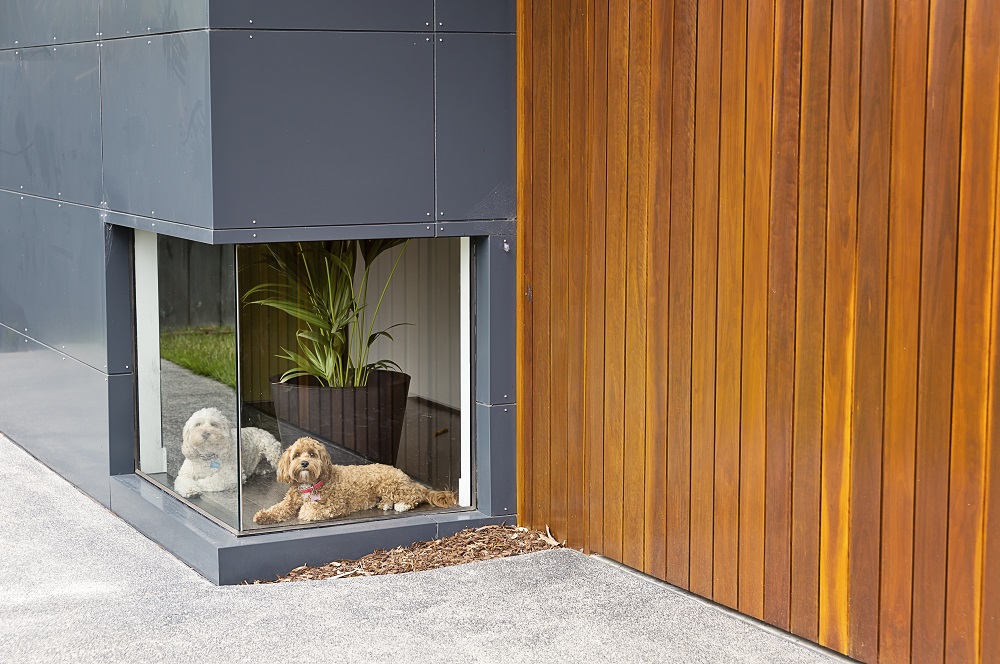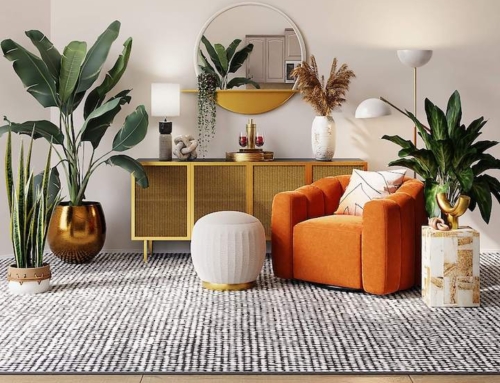In residential homes, apartments, hotels, industrial zones, and skyscrapers, it is becoming more common to adapt panels and architectural wall cladding into new designs and construction. Even while renovating a building, architectural wall cladding and panel systems incorporate restoration. Architectural wall cladding can be used for buildings and houses that are often adaptable to larger projects.
The cladding is the application of one material over another material, to provide a layer of skin. Architectural cladding provides thermal insulation and resistance from weather changes that can improve the appearance of buildings. Brick, vinyl, Aluminum, wood, etc. can be used in the architectural wall cladding. Among all the materials used, stainless steel metal is the most used metal for cladding. There are various types of cladding such as patent glazing, curtain walling, rigid sheet cladding, timber weatherboarding, structured glass assembled cladding, etc.
Large-Scale Architectural Wall Cladding Projects:

* With the construction of an architectural wall cladding, a city’s entire skyline can be changed. For a building to stand out, it is preferred to be minimalistic and modern. To achieve a clean and professional design, panel systems and cladding systems are preferred. Both are used for getting the layout and to form a consistent and even surface which is either horizontal or vertical.
* In architectural wall cladding, there are different colors, versions, materials, textures, and patterns in existence. They are all tested to find out whether they fit the architect’s criteria or not, and then they are used for architectural cladding in buildings and houses.
* Architectural wall cladding has isolated characteristics which make the buildings soundproof. The warmth or the cold outside the walls of a building will not penetrate through the architectural wall cladding layers. Stainless steel is the most popularly used metal for architectural wall cladding. Its aesthetic appeal is high because of its well-polished surface.
Design Of Architectural Cladding:

* In between the wall and the cladding, there lies a cavity from where the rain can run down. This will draw the hot air up above the chimney and intensifies the fire which later spreads to the clad area, as well. The fire can then get inside the building via windows which are opened, and the curtains of the windows might catch fire. So, bricks used for cladding have excellent fire-resistant capacity. There are some other materials used such as weatherboards made from fiber cement and steel, timber, and aluminum products. The panels are of 3-5 millimeters thick and they are made of aluminum faces. Polyethylene which is combustible is preferred as a base material for architectural wall cladding.
There are certain features of architectural wall cladding such as:
- They are panels with lightweight, a structural backing form of system.
- They have distinctive styles of panels.
- A wide range of material is available along with finish and pattern combinations for extensive surface palettes.
- Elements include corners, bases, and mounting channels.
- Accommodates a wide range of field conditions.
- Easy configuration to meet project-specified needs.
- Easy to specify and straight-forward for installation.
- Coordinates with interiors and exteriors.

Conclusion:
Architectural wall cladding is a basic need for buildings to create an internal environment and protect the buildings from external conditions. Cladding provides privacy and security with non-transmission of sound. To generate an ‘air light’ envelope, architectural wall cladding must be used to create an external facade. When there is any fire emergency, cladding can handle it. So, we must get architectural cladding done to our houses for ventilation and openings for easy access. The best thing about architectural wall cladding is that they are easy to install.




